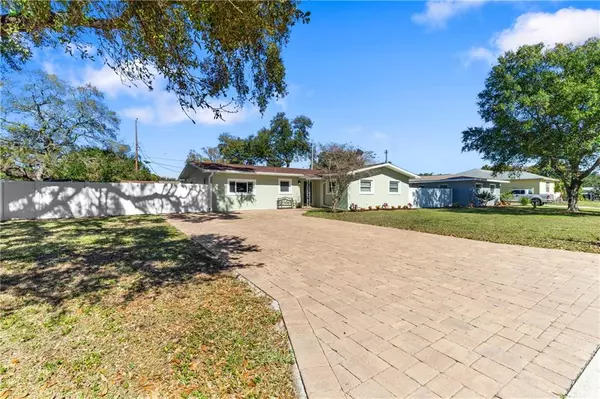For more information regarding the value of a property, please contact us for a free consultation.
4719 W BEAUMONT ST Tampa, FL 33611
Want to know what your home might be worth? Contact us for a FREE valuation!

Our team is ready to help you sell your home for the highest possible price ASAP
Key Details
Sold Price $330,000
Property Type Single Family Home
Sub Type Single Family Residence
Listing Status Sold
Purchase Type For Sale
Square Footage 1,507 sqft
Price per Sqft $218
Subdivision Guernsey Estates Addition
MLS Listing ID T3223706
Sold Date 03/23/20
Bedrooms 3
Full Baths 2
Construction Status Appraisal,Financing,Inspections
HOA Y/N No
Year Built 1959
Annual Tax Amount $1,920
Lot Size 9,147 Sqft
Acres 0.21
Lot Dimensions 90.0X104.0
Property Description
Incredible opportunity to claim this 3BR/2BA charmer located in the heart of South Tampa! This immaculate home sits on a corner lot and features a LARGE, FULLY FENCED BACKYARD AND POOL ideal for entertainment, privacy, and relaxation. As you enter the home, you will immediately notice the open and airy floor plan, formal dining space, beautiful wood floors, and lovely view of the backyard/pool area. The kitchen features wood cabinets and opens up to a sitting area. There are also upgrades galore!!! The roof was replaced in 2014, drive-way pavers were installed in 2016, duct work was replaced in 2013, and the pool was completely revamped in 2016 (resurfaced, salt-water conversion, new pump, filter, chlorinator, light niche, pool deck, and LED color changing lights). In 2019, the exterior of the home received a face-lift which included: NEW GUTTERS, FRONT SURFACING, NEW SOFFIT, NEW EXTERIOR LIGHTING, AND A FRESH COAT OF PAINT! A Tuff Shed was also installed in 2013 for additional storage. SELLERS OFFERING $5,000 CASH BACK TO BUYER to add personal touches. You can't beat this prime location...near restaurants, shopping, entertainment and all that South Tampa has to offer. This home is move-in ready and a must see!
Location
State FL
County Hillsborough
Community Guernsey Estates Addition
Zoning RS-60
Rooms
Other Rooms Attic
Interior
Interior Features Ceiling Fans(s), Other
Heating Central, Electric
Cooling Central Air
Flooring Tile, Wood
Fireplace false
Appliance Dishwasher, Range, Refrigerator
Exterior
Exterior Feature Fence
Parking Features None, Parking Pad
Pool In Ground
Community Features None
Utilities Available Cable Connected, Electricity Connected, Public, Street Lights
Roof Type Shingle
Porch Deck, Patio, Porch
Garage false
Private Pool Yes
Building
Lot Description Corner Lot, City Limits, Paved
Entry Level One
Foundation Slab
Lot Size Range Up to 10,889 Sq. Ft.
Sewer Public Sewer
Water Public
Structure Type Block
New Construction false
Construction Status Appraisal,Financing,Inspections
Schools
Elementary Schools Anderson-Hb
Middle Schools Madison-Hb
High Schools Robinson-Hb
Others
Senior Community No
Ownership Fee Simple
Acceptable Financing Cash, Conventional, FHA, USDA Loan, VA Loan
Membership Fee Required None
Listing Terms Cash, Conventional, FHA, USDA Loan, VA Loan
Special Listing Condition None
Read Less

© 2025 My Florida Regional MLS DBA Stellar MLS. All Rights Reserved.
Bought with THE TONI EVERETT COMPANY



